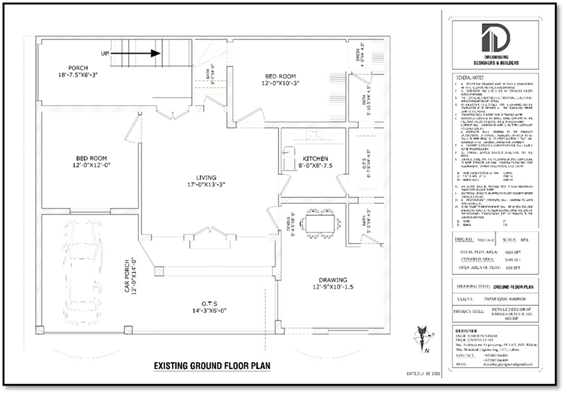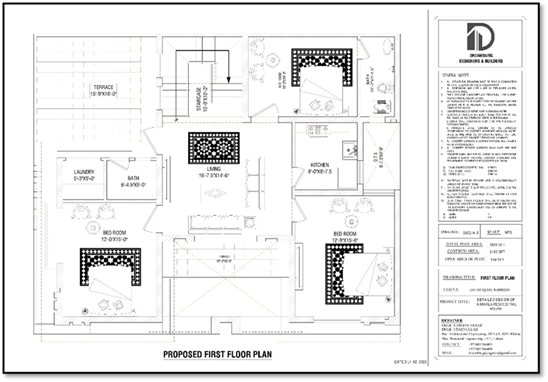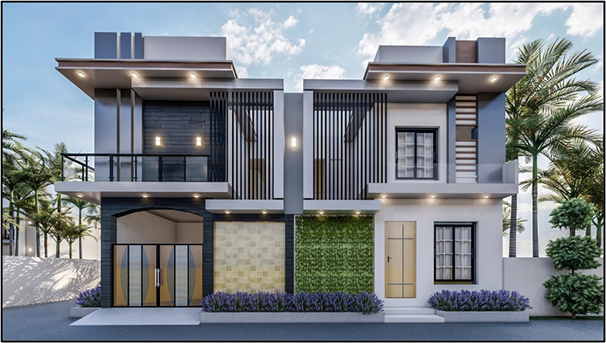This project is located at Renala Khurd. The scope of work is the addition of new floor above the existing ground floor without disturbing ground floor structure and the upgradation of exterior elevation in a modern building.

Existing Ground Floor Plan

Proposed First Floor Plan

3D Front Elevation

Side View During Construction

Front View During Construction
